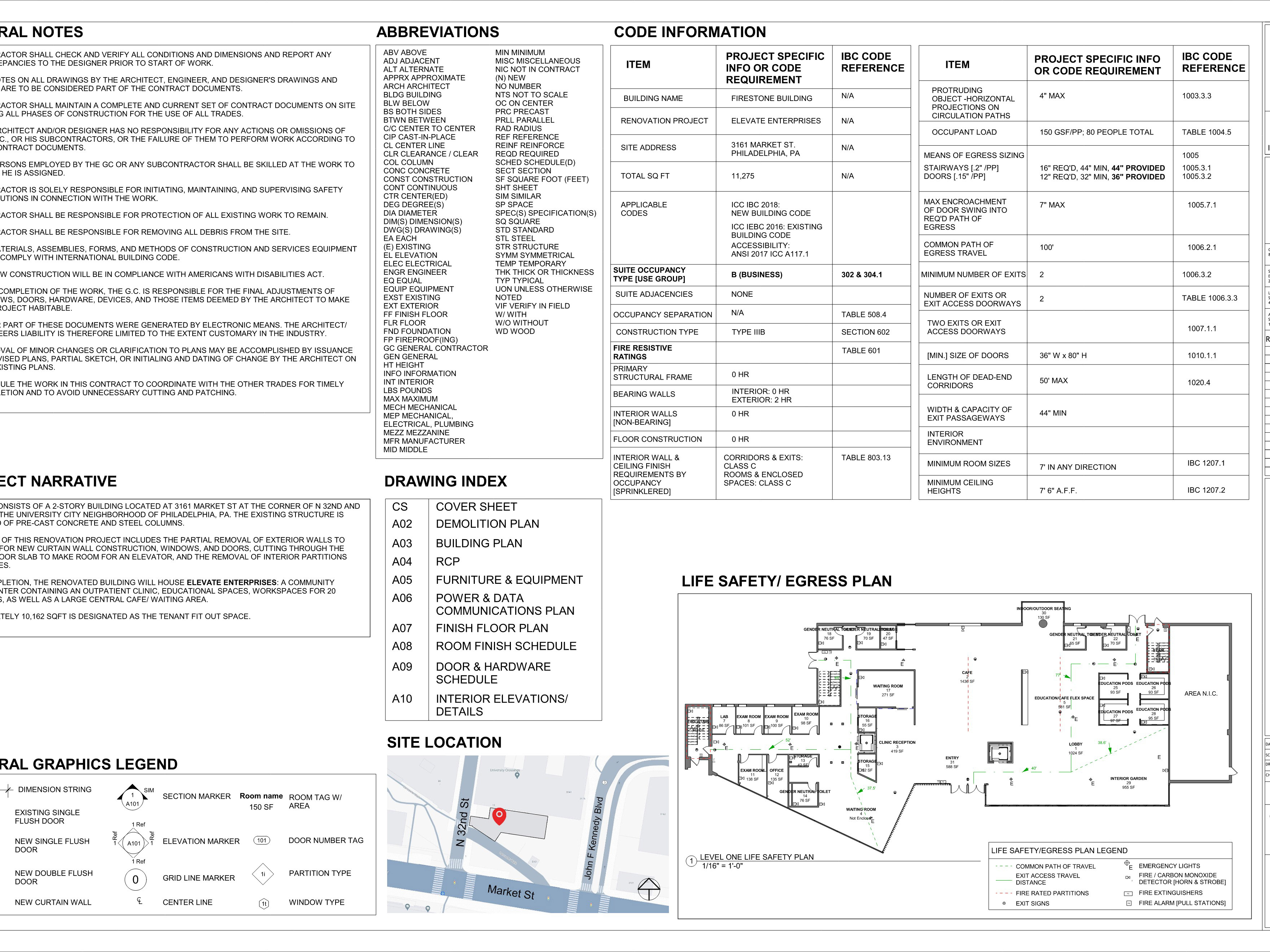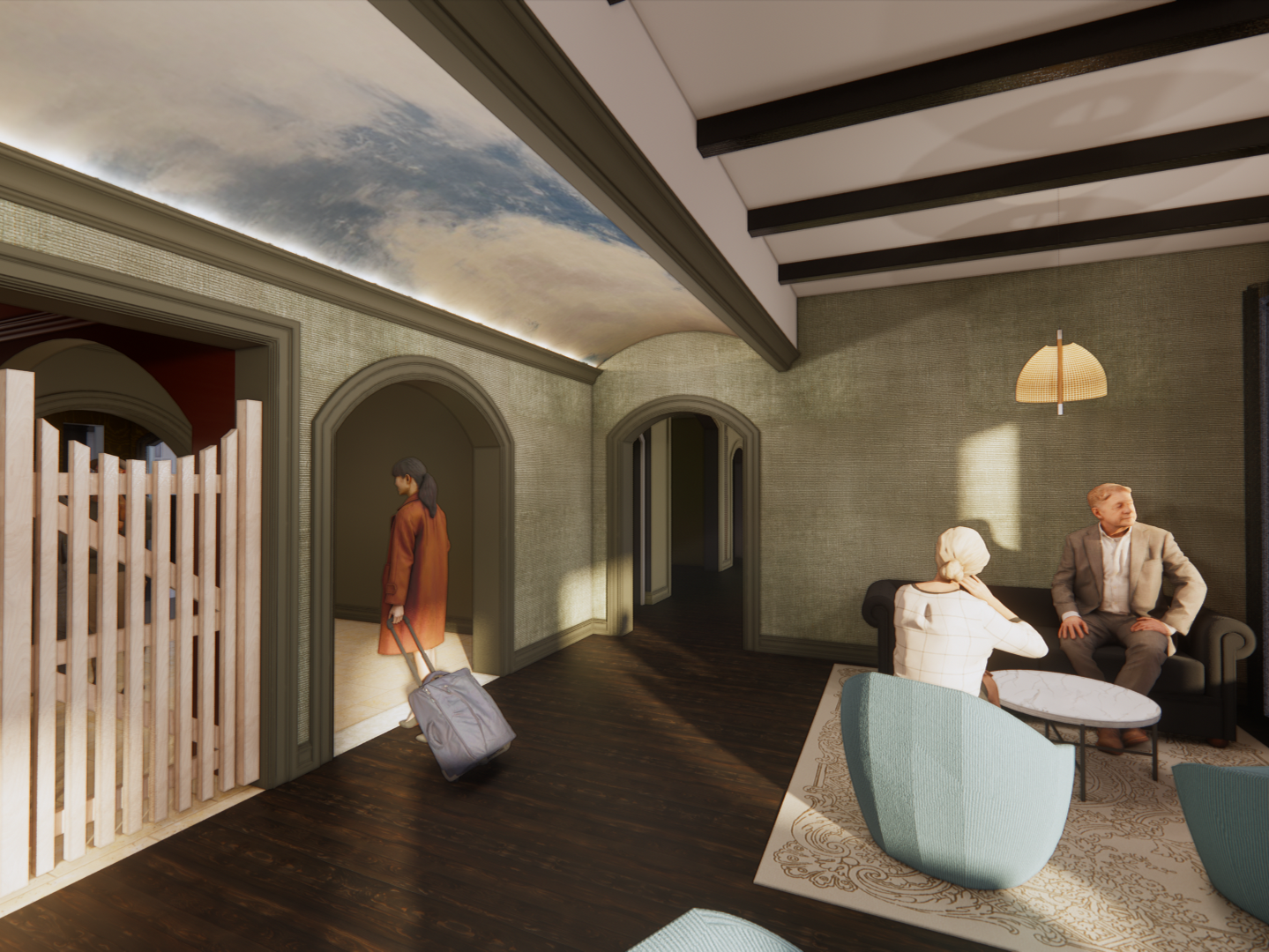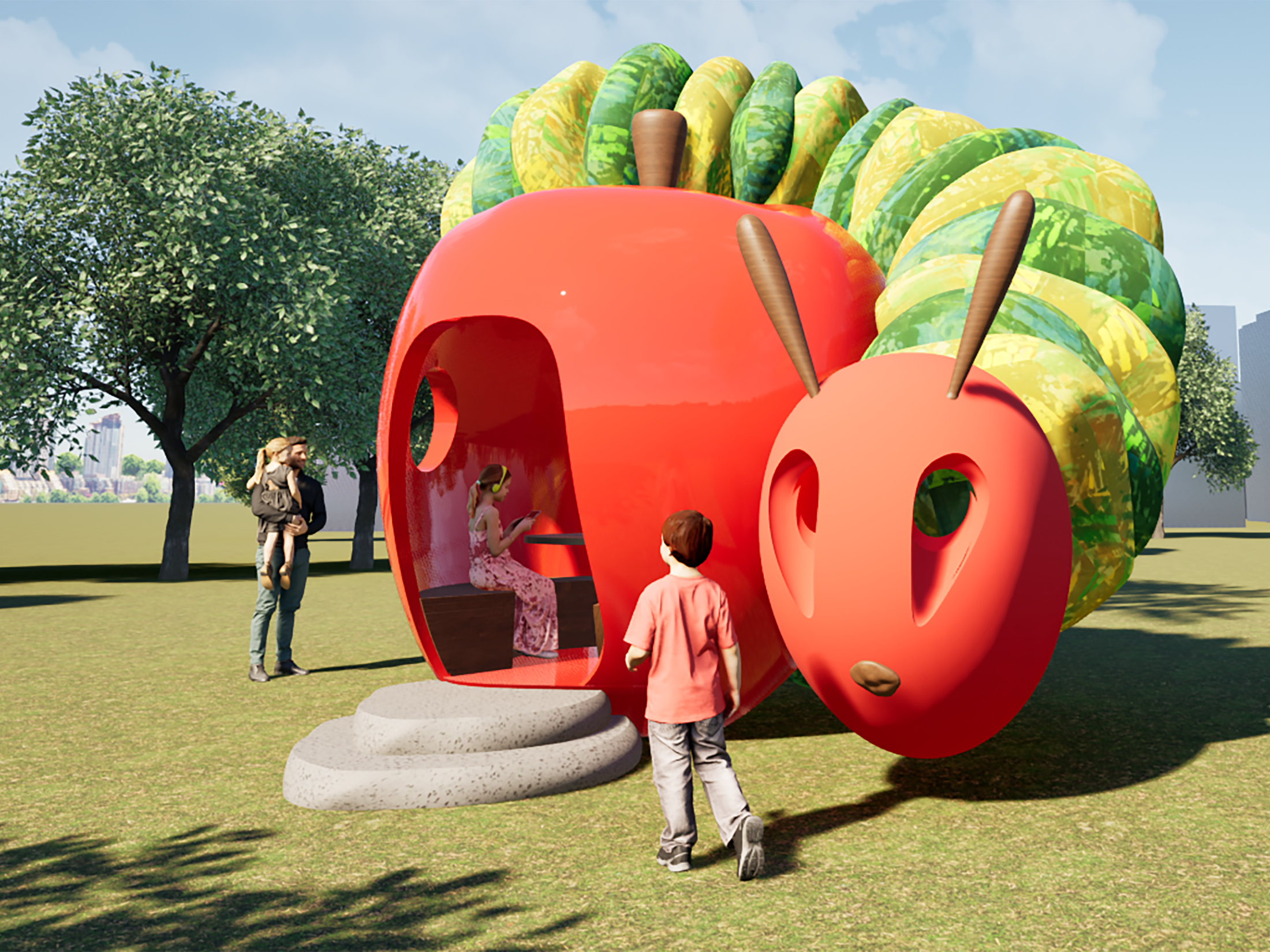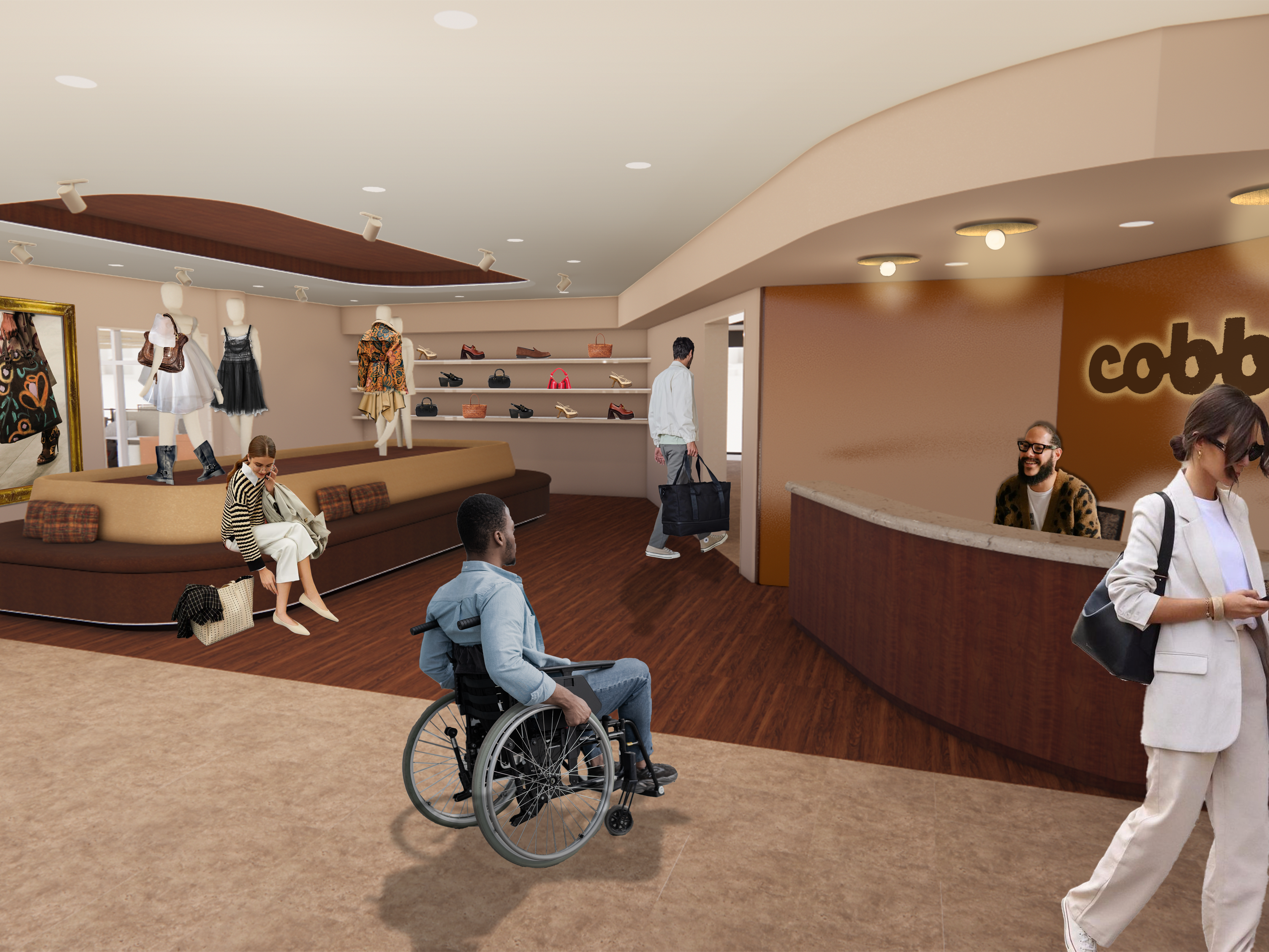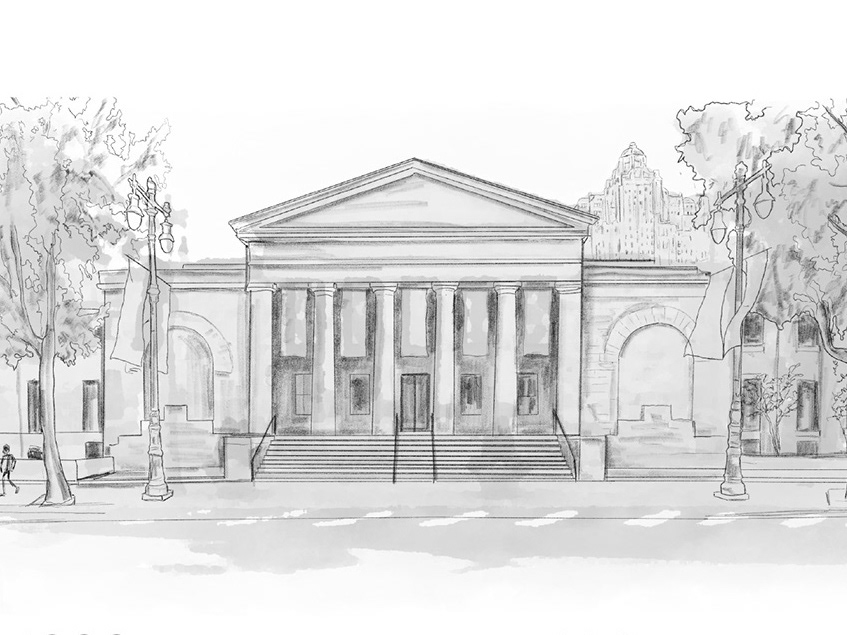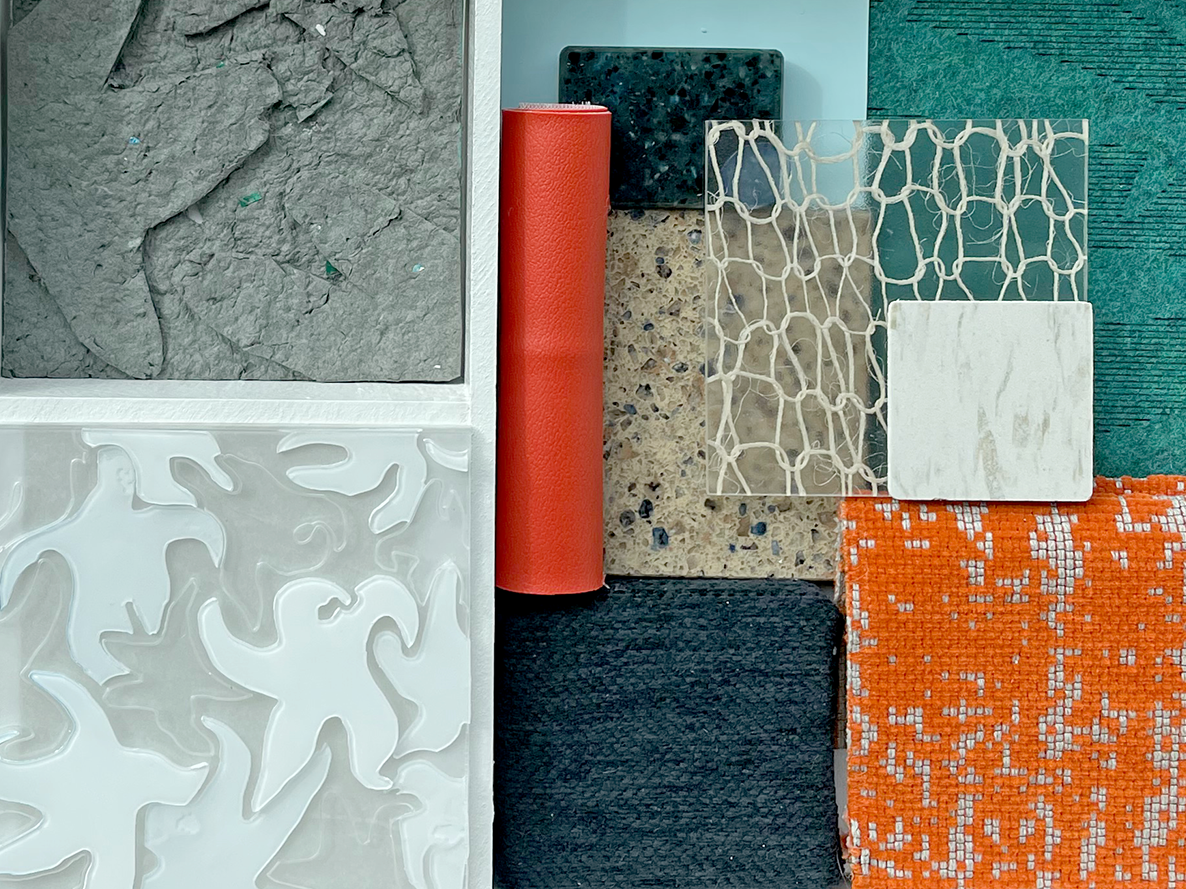PIGTOWN PEDIATRICS
PIGTOWN NEIGHBORHOOD, BALTIMORE MD
IIDA Student Design Competition 2024
PROJECT SCOPE: 3,500 SF, 1 Level
METHODOLOGY: Revit, Enscape, PhotoShop
SPACE TYPE: Pediatric Clinic
YEAR: 2024
This clinic is designed to create a welcoming and encouraging environment with a playful attitude towards health and well-being for the diverse and growing neighborhood of Pig-town, Baltimore.
Pigtown Pediatrics values effort over perfectionism, which is expressed through the motif of the Chutes and Ladders board game implemented throughout. The space puts the comfort of its patients first, with medical grade, sustainable materials that best utilize the generous daylight that comes through the windows on the south-facing wall, and filters through the central chute-like corridor leading to the exam rooms.
RECEPTION AND WAITING AREA
